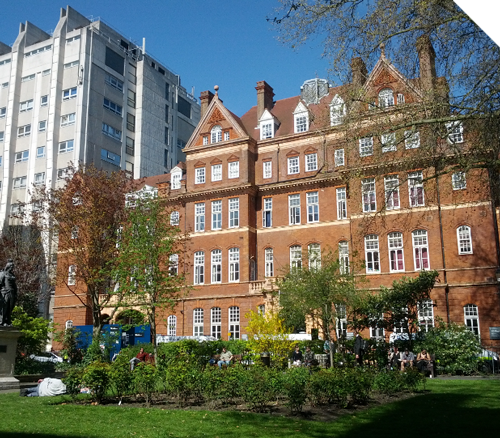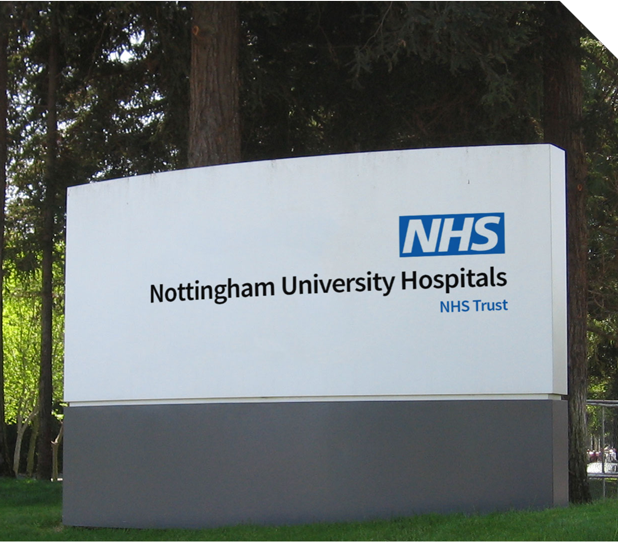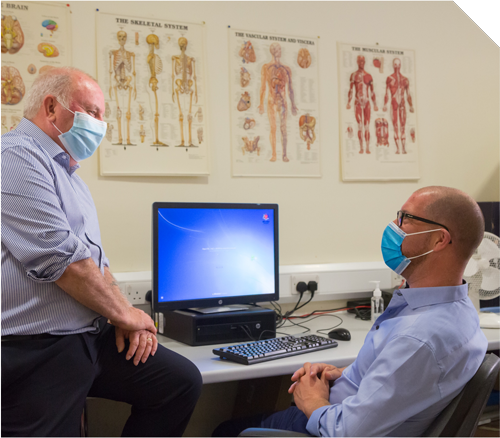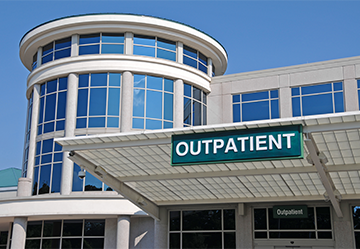Healthcare
Facilities Design Optimisation using Lean Techniques
Facilities Design Optimisation using Lean Techniques
We supported a 166-bed fully accredited acute care community hospital, providing in-hospital comprehensive 24-hour care for internal medicine, surgery, obstetrics, paediatrics, anaesthesia, emergency and family medicine.


Results
- As a result of the Re-scoping exercise the original redevelopment project net construction cost is estimated to reduce by $45 million with a total overall redevelopment project saving of $28 million.
- Additionally, there is an adjustment in square footage of the new 3 storey building (plus basement) from 25,000 sq. ft. to 20,000 sq. ft. per floor which also allows for excess capability if needed.
- The confirmation during the interim mental health functional planning has led to a reduction from an 18 – 20 bed to a finalised 15 bed in patient requirement.
- The line by line assessment identified costing duplication.
- The line by line assessment also identified that several of the building projects related to initial critical infrastructure allowance that were submitted in the master plan have been completed (i.e. elevator modernisation, roofing). These redundant costs were eliminated from the overall project cost.
- The costs associated with two circulation spines and the adjacent elevator (from the Lab to the ground floor) were eliminated.
- With the main entrance shifting from the front of the building to the East Entrance, the raised drop-off was no longer necessary, thus its elimination represented further cost savings.
Approach
The original Master Plan, designed against traditional processes and throughput, was oversized.
By March 2012, the hospital’s ED volumes had increased by 12.5 % which surpassed the 2019 forecast of 42,000.
The Re-scoping and Value Management Review led by our team involved a line by line assessment in which the team challenged space and design characteristics in terms of value to the patient. In other words, the team questioned what the value would be for the patient per money spent.
As the Interim Mental Health project and the transformation of the hospital using Lean techniques has developed, there have been major changes to the Master Plan regarding the position of the main entrance and the development of two external way finding spines in the hospital. Applying Lean techniques and principles and challenging the value of the spines, the subsequent redesign has eliminated the two spines which has allowed for a number of safety, patient experience and cost reductions:
- The ambulatory entrance has been moved to the Atrium, thus achieving the same result as the spines for infection control purposes.
- Design concept changed from a push to a pull flow for patients and families.
- The Ambulatory space is now being relocated to the ground level of Complex Continuing Care
- Atrium building as a result of the Interim Mental Health Bridging Plan.
- A reduction in Site Works as the ramp at the front entrance is no longer required
Solution
On review of the Master Plan as part of the rescoping exercise it was clear to the team that the following changes meant several areas of the hospital would not need to be as large as initially planned.
- The Lean transformation work has shown the client how to utilise its space more efficiently and effectively as demonstrated in the areas of ED, Operating Room and Mental Health.
- The restructuring of support areas into a value stream care pathway hospital will lead to a reduced requirement for support staff in the new operating model which leads to a reduction in support space requirements.
- The development of IT infrastructure and the planned developments over the coming years, like project HUGO (electronic patient record), will also lead to a reduction in support staff and the associated areas.
- Existing spaces in the building have poor patient flow and difficult to utilize space that would be eliminated in a new build situation.
- Greater definition of the plan since the Master Plan development in 2008/9 has led the team to have a clearer understanding of the final mental health requirements.




























